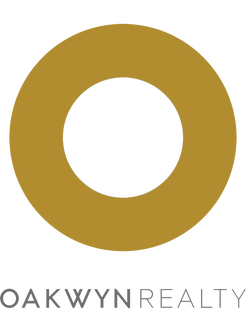Luxury custom built house with Ocean and Downtown view & located on a sunny, south facing comer lot in Upper Lonsdale. The highest quality of construction & materials and boasts over 4,200 sqft on 3 levels, 5 bedroom, 6 bathrooms. Modem open concept floor plan with plenty of natural lights, curved wooden staircase, floor to ceiling windows. High end finishing includes marble tiles, natural wood floors, granite counters, low E German windows, & top of the line Wolfe & Subzero appliances. Huge view deck on main with folding doors and glass railings. Walk out lower floor with separate entrance, sauna, wet bar, media room & kitchen. Radiant water heating, heat pumps, air conditioning, high efficiency home rating, metal roof, 3 car garage, and granite & clear cedar outside finishing.
Address
363 W 28th Street
List Price
$3,998,000
Property Type
Residential
Type of Dwelling
Single Family Residence
Structure Type
Residential Detached
Area
North Vancouver
Sub-Area
Upper Lonsdale
Bedrooms
5
Bathrooms
6
Half Bathrooms
2
Floor Area
4,266 Sq. Ft.
Main Floor Area
1469
Lot Size
6039 Sq. Ft.
Lot Size Dimensions
49.5 x
Lot Size (Acres)
0.14 Ac.
Lot Features
Private, Recreation Nearby
Lot Size Units
Square Feet
Total Building Area
4266
Frontage Length
49.5
Year Built
2015
MLS® Number
R2892412
Listing Brokerage
Sunstar Realty Ltd.
Basement Area
Finished, Exterior Entry
Postal Code
V7N 2J2
Zoning
SFD
Ownership
Freehold NonStrata
Parking
Garage Triple, Lane Access
Parking Places (Total)
3
Tax Amount
$10,003.56
Tax Year
2024
Site Influences
Balcony, Private, Recreation Nearby, Shopping Nearby
Community Features
Shopping Nearby
Exterior Features
Balcony
Appliances
Washer/Dryer, Dishwasher, Refrigerator, Cooktop, Microwave
Interior Features
Central Vacuum, Wet Bar
Board Or Association
Greater Vancouver
Association Amenities
Sauna/Steam Room
Heating
Yes
Heat Type
Heat Pump, Hot Water, Radiant
Cooling
Yes
Cooling Features
Air Conditioning
Fireplace
Yes
Fireplace Features
Gas
Number of Fireplaces
3
Garage
Yes
Garage Spaces
3
Other Equipment
Sprinkler - Inground
Spa
Yes
Spa Features
Swirlpool/Hot Tub
Levels
Three Or More
Number Of Floors In Property
3
Window Features
Window Coverings
View
Yes
View Type
Ocean & Downtown
Login To View 102 Additional Details On 363 W 28th Street
Get instant access to more information (such as room sizes) with a free account.
Already have an account? Login

