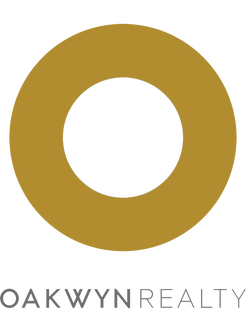Discover luxury on Churchill Street in this well-built home offering 5 bedrooms and 8 bathrooms across beautifully designed levels. The main floor features a stunning living room, modern kitchen with high-end appliances, and a stylish office. The upper level includes a primary bedroom with a spacious walk-in closet and en-suite, plus two additional bedrooms with en-suites. The lower level boasts two recreation rooms, a gym, a sauna, and two more bedrooms with a full bathroom. A 3-car garage and smart home features complete this exceptional residence. School Zone: Maple Grove Elementary & Magee Secondary.
Address
5961 Churchill Street
List Price
$13,588,000
Property Type
Residential
Type of Dwelling
Single Family Residence
Structure Type
Residential Detached
Area
Vancouver West
Sub-Area
South Granville
Bedrooms
5
Bathrooms
8
Half Bathrooms
1
Floor Area
6,402 Sq. Ft.
Main Floor Area
2202
Lot Size
13272 Sq. Ft.
Lot Size Dimensions
72.5 x 173.5
Lot Size (Acres)
0.3 Ac.
Lot Features
Central Location, Recreation Nearby
Lot Size Units
Square Feet
Total Building Area
6402
Frontage Length
72.5
Year Built
2014
MLS® Number
R2914349
Listing Brokerage
Luxmore Realty
Basement Area
Full
Postal Code
V6M 3H4
Zoning
RS-3
Ownership
Freehold NonStrata
Parking
Garage Triple, Front Access, Garage Door Opener
Parking Places (Total)
3
Tax Amount
$51,848.30
Tax Year
2024
Site Influences
Balcony, Central Location, Private Yard, Recreation Nearby, Shopping Nearby
Community Features
Shopping Nearby
Exterior Features
Balcony, Private Yard
Appliances
Washer/Dryer, Dishwasher, Refrigerator, Cooktop, Microwave, Oven
Interior Features
Pantry
Board Or Association
Greater Vancouver
Heating
Yes
Heat Type
Forced Air
Cooling
Yes
Cooling Features
Air Conditioning
Fireplace
Yes
Fireplace Features
Electric
Number of Fireplaces
1
Garage
Yes
Garage Spaces
3
Levels
Two
Number Of Floors In Property
2
Window Features
Window Coverings
Login To View 126 Additional Details On 5961 Churchill Street
Get instant access to more information (such as room sizes) with a free account.
Already have an account? Login

