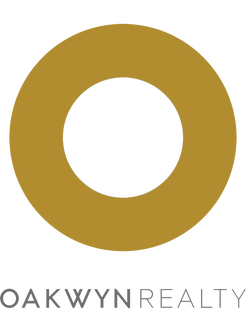5 bed + flex townhouse (C3 Plan) with all of the bells and whistles of a detached home! Fenced yard, dbl garage, low strata fees. Onyx & Ivory: Set in a prestigious neighbourhood, surrounded by greenery. High-end finishes incl: European appliances, gas stove, large island w/ waterfall, quartz counters/backsplash, LED pot lights, designer light fixtures & e-poxy in garage. Bed + bath in bsmt. Flex on main flr. Open kitchen/living/dining & powder room + balcony on 2nd level. Upstairs you have 4 beds, 2 baths, incl a stunning ensuite w/ duel sinks, walk-in-closet + side-by-side laundry. Wide-plank oak laminate throughout, forced air heating, hot water on demand + central A/C & millwork incl. Est. Completion is early 2026. Photos are of A2 plan. SHOW HOME OPEN DAILY 12-5PM (except Fridays).
| Address | 72 16358 90 AVENUE |
| List Price | $1,299,900 |
| Property Type | Residential Attached |
| Type of Dwelling | Townhouse |
| Style of Home | 3 Storey w/Bsmt |
| Area | Surrey |
| Sub-Area | Fleetwood Tynehead |
| Bedrooms | 5 |
| Bathrooms | 4 |
| Floor Area | 2,624 Sq. Ft. |
| Year Built | 2026 |
| Maint. Fee | $262 |
| MLS® Number | R2934134 |
| Listing Brokerage | Oakwyn Realty Ltd. |
| Basement Area | None |
| Postal Code | V4N 1A1 |
| Zoning | CD |
| Amenities | Club House, Exercise Centre, In Suite Laundry, Playground |
Login To View 89 Additional Details On 72 16358 90 AVENUE
Get instant access to more information (such as room sizes) with a free account.
Already have an account? Login

