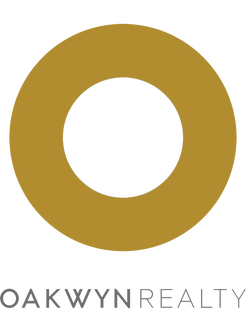Discover your perfect family home in the heart of Upper Lonsdale, where elegance and modern comfort unite. This beautifully renovated home invites you in with a bright, open-concept main floor, ideal for cozy evenings by the fireplace or entertaining in your private backyard retreat. The chef’s kitchen, complete with quartz countertops, stainless steel appliances, and a gas range, makes every meal an experience. Upstairs, three spacious bedrooms offer a peaceful escape, while the versatile lower level includes a one-bedroom and den suite with a separate entry, perfect for guests or rental. Plus a spacious gated parking pad ideal for an RV.
| Address | 144 E 26TH STREET |
| List Price | $2,298,000 |
| Property Type | Residential Detached |
| Type of Dwelling | House/Single Family |
| Style of Home | Rancher/Bungalow w/Bsmt. |
| Area | North Vancouver |
| Sub-Area | Upper Lonsdale |
| Bedrooms | 4 |
| Bathrooms | 3 |
| Floor Area | 2,684 Sq. Ft. |
| Lot Size | 5865 Sq. Ft. |
| Year Built | 1955 |
| MLS® Number | R2934413 |
| Listing Brokerage | Sutton Group-West Coast Realty |
| Basement Area | Full |
| Postal Code | V7N 1A5 |
| Zoning | RES |
| Tax Amount | $6,498 |
| Tax Year | 2023 |
| Site Influences | Central Location, Marina Nearby, Recreation Nearby, Shopping Nearby, Ski Hill Nearby |
| Amenities | In Suite Laundry |
| Fuel/Heating | Natural Gas |
| Parking | Garage; Double, RV Parking Avail. |
| Parking Places (Total) | 2 |
Login To View 99 Additional Details On 144 E 26TH STREET
Get instant access to more information (such as room sizes) with a free account.
Already have an account? Login

