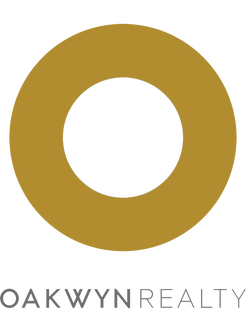This amazing home situated on an incredible 13,504 sqf land! It was completely and extensively renovated in 1990. About 4,300 sq. ft. floor area includes three level 5 bedrooms, 4 bathrooms. A huge 2,236 sqf main floor includes a formal living and dining area, spacious kitchen with island, eating area and family room plus 2 spacious bedroom. The upper floor is a luxurious master suite and another bedroom. The walkout lower level is perfect for entertainment with recreation room, open den, 5th bedroom, large storage and laundry area. South facing back yard looks fantastic with two levels of large deck. Well maintained, good to buy! Open house, Dec 1st, Sunday 2-4pm.
| Address | 1340 PALMERSTON AVENUE |
| List Price | $3,490,000 |
| Property Type | Residential Detached |
| Type of Dwelling | House/Single Family |
| Style of Home | 2 Storey w/Bsmt. |
| Area | West Vancouver |
| Sub-Area | Ambleside |
| Bedrooms | 5 |
| Bathrooms | 4 |
| Floor Area | 4,276 Sq. Ft. |
| Lot Size | 13504 Sq. Ft. |
| Year Built | 1941 |
| MLS® Number | R2939529 |
| Listing Brokerage | eXp Realty |
| Basement Area | Fully Finished |
| Postal Code | V7T 2H7 |
| Zoning | SF |
| Tax Amount | $8,936 |
| Tax Year | 2024 |
| Features | ClthWsh/Dryr/Frdg/Stve/DW, Drapes/Window Coverings |
| Fuel/Heating | Forced Air |
| Parking | Carport; Multiple |
| Parking Places (Total) | 4 |
Login To View 111 Additional Details On 1340 PALMERSTON AVENUE
Get instant access to more information (such as room sizes) with a free account.
Already have an account? Login

