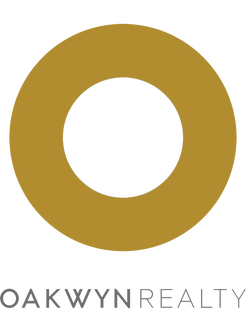Welcome to this classic, high quality 3bed/4bath turn- key townhome on Edgemont Walk, built by Boffa in the heart of Edgemont Village . High-end finishings incl. hw floors, over-height ceilings, triple pane windows and air conditioning are main features along with impressive chefs kitchen w/integrated Wolf and Sub Zero appliances, gas cooktop and wine fridge. Upstairs, find two large bedrooms, one with ensuite and stacked washer and dryer and elegant fully built out office. Top floor consists of a large primary bedroom with California Closets , spa-like bathroom, A/C, and a large sun-drenched private patio with mountain views! Enjoy a private 2 car garage w/direct access to home not to miss out a quality built media room. School catchments are Highland Elementary & Handsworth Secondary.
Address
5 1133 RIDGEWOOD DRIVE
List Price
$1,998,800
Property Type
Residential Attached
Type of Dwelling
Townhouse
Style of Home
3 Storey w/Bsmt
Area
North Vancouver
Sub-Area
Edgemont
Bedrooms
3
Bathrooms
4
Floor Area
1,838 Sq. Ft.
Year Built
2019
Maint. Fee
$503.00
MLS® Number
R2943430
Listing Brokerage
Royal LePage Sussex
Basement Area
Fully Finished
Postal Code
V7R 0A4
Zoning
MF
Tax Amount
$6,413.60
Tax Year
2024
Site Influences
Central Location, Recreation Nearby, Shopping Nearby, Ski Hill Nearby
Features
Wine Cooler, Air Conditioning, ClthWsh/Dryr/Frdg/Stve/DW, Dishwasher, Drapes/Window Coverings, Heat Recov. Vent., Microwave, Pantry, Range Top, Sprinkler - Fire
Amenities
Bike Room, In Suite Laundry
Heat Type
Natural Gas, Radiant
Login To View 136 Additional Details On 5 1133 RIDGEWOOD DRIVE
Get instant access to more information (such as room sizes) with a free account.
Already have an account? Login

