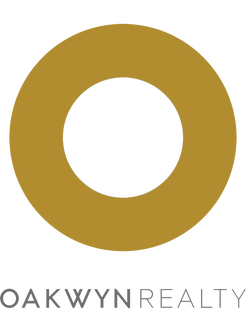Impressive Randy Bens designed 4732 SF residence, sophisticated design & cutting-edge functionality on 3 levels. Triple-glazed tilt & turn Josko windows w/durability & aesthetic appeal. Living & dining with floor-to-ceiling sliding doors, chef’s kitchen, top-of-the-line appliances incl Sub- Zero fridge & freezer, Fulgor range w/six burners, AEG steam oven, dual Asko dishwashers, black walnut cabinetry by Paradigm Kitchen Design. Enrique Morales nook & dining table, 4 bed incl primary, 6 bath, skylights add brightness & openness to upper level. Down incl family rm & 3 beds, radiant heating & A/C. Polished concrete floors, staircase w/black walnut steps & unique handrail, 9ft solid core doors. Outdoor amenities incl 15’ x 30’ pool w/spacious deck & grassy backyard. Architectural brilliance!
Address
3823 Bayridge Avenue
List Price
$5,998,000
Property Type
Residential
Type of Dwelling
Single Family Residence
Structure Type
Residential Detached
Area
West Vancouver
Sub-Area
Bayridge
Bedrooms
4
Bathrooms
6
Half Bathrooms
2
Floor Area
4,210 Sq. Ft.
Main Floor Area
1709
Lot Size
12849 Sq. Ft.
Lot Size Dimensions
80 x 165
Lot Size (Acres)
0.29 Ac.
Lot Features
Private, Recreation Nearby
Lot Size Units
Square Feet
Total Building Area
4732
Frontage Length
80
Year Built
2021
MLS® Number
R2944213
Listing Brokerage
Rennie & Associates Realty - Jason Soprovich
Basement Area
Full
Postal Code
V7V 3J3
Zoning
RS3
Ownership
Freehold NonStrata
Parking
Additional Parking, Garage Double, Front Access, Concrete
Parking Places (Total)
2
Tax Amount
$11,754.02
Tax Year
2024
Site Influences
Garden, Private, Private Yard, Recreation Nearby
Exterior Features
Garden, Private Yard
Appliances
Washer/Dryer, Dishwasher, Refrigerator, Cooktop
Interior Features
Storage
Board Or Association
Greater Vancouver
Heating
Yes
Heat Type
Radiant
Fireplace
Yes
Fireplace Features
Gas
Number of Fireplaces
1
Garage
Yes
Garage Spaces
2
Laundry Features
In Unit
Pool Features
Outdoor Pool
Spa Features
Swirlpool/Hot Tub
Levels
Two
Number Of Floors In Property
2
Login To View 123 Additional Details On 3823 Bayridge Avenue
Get instant access to more information (such as room sizes) with a free account.
Already have an account? Login

