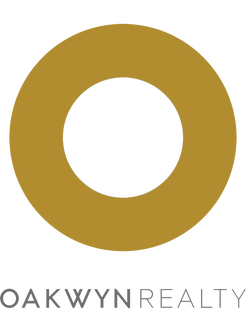Ambleside family residence, reconstructed in past 2 years, ocean & city skyline views. Approx 3085 SF flrpln on 3 levels, 4 bed, 3 bath w/heated flrs. Elegant foyer leads to spacious living & dining areas w/stone FP, custom island kitchen w/stone counters, top-of-the-line appl’s, brkfst bar, great rm w/media centre, primary bedrm w/ensuite, veranda w/outdoor lounge & BBQ centre. Walk-out lower level feat rec rm, office w/sitting area, 2 bedrms, laundry/mudrm & access to sun-filled front yard. All new feat incl windows, metal roof, Chalet Blanc HW flrs, Lennox furnace & AC, Navien hot water, doors & hardware, carpeting in all bedrms, security & 5 zone sprinkler. Ppty offers landscaped, private fenced yard, & new 2-car garage w/lane access. Mins to all West Van amenities. Incredible value!
Address
1373 Haywood Avenue
List Price
$3,898,000
Property Type
Residential
Type of Dwelling
Single Family Residence
Structure Type
Residential Detached
Area
West Vancouver
Sub-Area
Ambleside
Bedrooms
4
Bathrooms
3
Floor Area
3,085 Sq. Ft.
Main Floor Area
1306
Lot Size
7500 Sq. Ft.
Lot Size Dimensions
49.99 x 150.01
Lot Size (Acres)
0.17 Ac.
Lot Features
Central Location, Near Golf Course, Recreation Nearby
Lot Size Units
Square Feet
Total Building Area
3495
Frontage Length
49.99
Year Built
1927
MLS® Number
R2948877
Listing Brokerage
Rennie & Associates Realty - Jason Soprovich
Basement Area
Finished
Postal Code
V7T 1V4
Zoning
SFD
Ownership
Freehold NonStrata
Parking
Garage Double, Rear Access, Concrete, Paver Block, Garage Door Opener
Parking Places (Total)
2
Tax Amount
$7,284.19
Tax Year
2024
Site Influences
Central Location, Garden, Near Golf Course, Private Yard, Recreation Nearby, Shopping Nearby
Community Features
Shopping Nearby
Exterior Features
Garden, Private Yard
Appliances
Washer/Dryer, Dishwasher, Refrigerator, Cooktop, Microwave
Interior Features
Storage
Board Or Association
Greater Vancouver
Heating
Yes
Heat Type
Forced Air, Radiant
Cooling
Yes
Cooling Features
Central Air, Air Conditioning
Fireplace
Yes
Fireplace Features
Gas
Number of Fireplaces
1
Garage
Yes
Garage Spaces
2
Laundry Features
In Unit
Levels
Two, Three Or More
Number Of Floors In Property
2
View
Yes
View Type
Mountain and Ocean
Login To View 98 Additional Details On 1373 Haywood Avenue
Get instant access to more information (such as room sizes) with a free account.
Already have an account? Login

