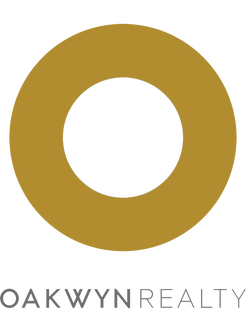This brand-new architectural gem, spanning nearly 3,000 sqft, is a testament to refined craftsmanship and sophisticated design. Featuring 5 expansive bedrooms, 4 opulent bathrooms, and a legal 1-bedroom, 1-bathroom garden suite, every inch of this residence is tailored for elegance and comfort. Highlights include radiant in-floor heating, air conditioning, bespoke millwork, and rich hardwood flooring throughout. Open-concept main floor showcases a gourmet kitchen adorned with premium stainless steel appliances and sleek cabinetry, perfect for lavish entertaining. Situated moments from Parkgate Village, Mount Seymour, and a serene golf course, this home redefines lifestyle living.Anne Macdonald Way – Northlands Open House this Sat/ April 19 from 1-3 PM
Address
3529 Anne Macdonald Way
List Price
$2,729,000
Property Type
Residential
Type of Dwelling
Single Family Residence
Structure Type
Residential Detached
Area
North Vancouver
Sub-Area
Northlands
Bedrooms
5
Bathrooms
4
Half Bathrooms
1
Floor Area
2,979 Sq. Ft.
Main Floor Area
1296
Lot Size
6541 Sq. Ft.
Lot Size Dimensions
54.5 x 120
Lot Size (Acres)
0.15 Ac.
Lot Features
Central Location, Cul-De-Sac, Near Golf Course, Recreation Nearby
Lot Size Units
Square Feet
Total Building Area
2979
Frontage Length
54.5
Year Built
2024
MLS® Number
R2955285
Listing Brokerage
Oakwyn Realty Ltd.
Basement Area
Finished
Postal Code
V7G 2S7
Zoning
RS1
Ownership
Freehold NonStrata
Parking
Carport Single, Garage Double, Front Access, Asphalt
Parking Places (Total)
3
Tax Amount
$3,806.37
Tax Year
2024
Site Influences
Balcony, Central Location, Cul-De-Sac, Garden, Near Golf Course, Recreation Nearby, Shopping Nearby
Community Features
Shopping Nearby
Exterior Features
Garden, Balcony
Appliances
Washer/Dryer, Dishwasher, Refrigerator, Cooktop
Board Or Association
Greater Vancouver
Heating
Yes
Heat Type
Forced Air, Radiant
Cooling
Yes
Cooling Features
Central Air, Air Conditioning
Fireplace
Yes
Fireplace Features
Gas
Number of Fireplaces
1
Garage
Yes
Garage Spaces
2
Carport
Yes
Carport Spaces
1
Laundry Features
In Unit
Road Surface
Gravel
Levels
Two
Number Of Floors In Property
2
Window Features
Window Coverings
Login To View 106 Additional Details On 3529 Anne Macdonald Way
Get instant access to more information (such as room sizes) with a free account.
Already have an account? Login
Open Houses
- April 19, 1:00 PM - 3:00 PM
- April 20, 1:00 PM - 3:00 PM

