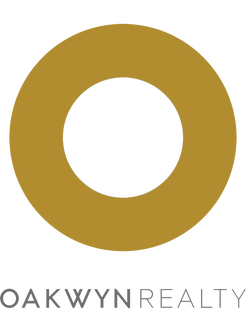SPECTACULAR HIGH END CONTEMPORARY 5300 SQFT COMPLETLY RENOVATED HOME on a QUIET CUL DE SAC facing SOUTH. This 3 level home features STEEL BEAM CONSTRUCTION, OPEN CONCEPT LIVING/DINING, GORGEOUS WOOD FLOORING, RADIANT FLOOR HEATING, A/C, GOURMET KITCHEN with HIGH END APPLIANCES, STONE COUNTERTOPS, LARGE ISLAND, LOTS OF XTRA BUILT IN’S and a Floor to ceiling Glassed in WINE Room, INDOOR OUTDOOR LIVING at it’s BEST!! VAULTED COVERED PATIO WITH MANY SKYLIGHTS, 2 LOUNGE AREAS with GAS FIREPLACES, SUNKEN HOT TUB, SAUNA, OUTDOOR BBQ area TURF backyard. Upstairs features 3 BEDROOMS up which are all en-suited, The Primary Bedroom boasts an XLARGE WALK IN CLOSET AND 5 pc HIGH END Ensuite. Downstairs has 2 more bedrooms, Can easily add 2nd KITCHEN in Legal suite if desired, THEATRE ROOM and GYM....
Address
960 Essex Road
List Price
$5,499,000
Property Type
Residential
Type of Dwelling
Single Family Residence
Structure Type
Residential Detached
Area
North Vancouver
Sub-Area
Forest Hills NV
Bedrooms
5
Bathrooms
6
Half Bathrooms
2
Floor Area
5,286 Sq. Ft.
Main Floor Area
1736
Lot Size
8800 Sq. Ft.
Lot Size Dimensions
80 x 110
Lot Size (Acres)
0.2 Ac.
Lot Features
Central Location, Cul-De-Sac, Recreation Nearby, Ski Hill Nearby
Lot Size Units
Square Feet
Total Building Area
5286
Frontage Length
80
Year Built
2016
MLS® Number
R2956311
Listing Brokerage
Sutton Group-West Coast Realty
Basement Area
Finished, Exterior Entry
Postal Code
V7R 1V9
Zoning
RES
Ownership
Freehold NonStrata
Parking
Garage Double, Front Access
Parking Places (Total)
6
Tax Amount
$14,907.44
Tax Year
2023
Site Influences
Central Location, Cul-De-Sac, Private Yard, Recreation Nearby, Shopping Nearby, Ski Hill Nearby
Community Features
Shopping Nearby
Exterior Features
Private Yard
Appliances
Washer/Dryer, Dishwasher, Refrigerator, Cooktop, Range, Wine Cooler
Interior Features
Pantry
Board Or Association
Greater Vancouver
Association Amenities
Sauna/Steam Room
Heating
Yes
Heat Type
Forced Air, Radiant
Cooling
Yes
Cooling Features
Central Air, Air Conditioning
Fireplace
Yes
Fireplace Features
Gas
Number of Fireplaces
1
Garage
Yes
Garage Spaces
2
Spa
Yes
Spa Features
Swirlpool/Hot Tub
Levels
Two
Number Of Floors In Property
2
View
Yes
View Type
Grouse Mountain
Login To View 114 Additional Details On 960 Essex Road
Get instant access to more information (such as room sizes) with a free account.
Already have an account? Login

