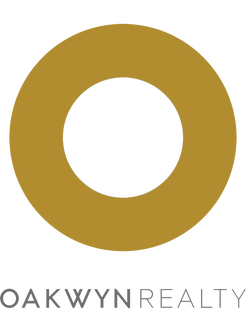Newly built custom home in Kerrisdale with over 3700 sqft of living space. Features a 2-bed, 1-bath basement suite and a 2-bed, 2-bath Laneway suite, generating $6,100 in rental income. The main home offers an open floor plan on the main level that flows seamlessly showcasing a neutral, functional kitchen w/Miele appliances, custom cabinetry, and dining w/bi-fold glass doors leading to a large deck. Upstairs, three bedrooms each have ensuites, including a primary suite with 11' vaulted ceilings. Hardwood floors throughout, HRV/AC. Basement includes a recreation room/office/4th-bed with wet bar and full bath. Beautiful landscaped garden. Enclosed and gated parking pad. Minutes from CroftonHouse School, MapleGrove Elementary, McGeeSecondary & UBC transit. Steps to shops and Save-On-Foods.
Address
6408 Vine Street
List Price
$4,488,000
Property Type
Residential
Type of Dwelling
Single Family Residence
Structure Type
Residential Detached
Area
Vancouver West
Sub-Area
Kerrisdale
Bedrooms
8
Bathrooms
8
Half Bathrooms
1
Floor Area
3,741 Sq. Ft.
Main Floor Area
1708
Lot Size
4144.47 Sq. Ft.
Lot Size Dimensions
33 x 125.59
Lot Size (Acres)
0.1 Ac.
Lot Size Units
Square Feet
Total Building Area
3741
Frontage Length
33
Year Built
2024
MLS® Number
R2959311
Listing Brokerage
Dexter Realty
Basement Area
Full
Postal Code
V6M 4B1
Zoning
R1-1
Ownership
Freehold NonStrata
Parking
Carport Single, Rear Access, Asphalt
Parking Places (Total)
1
Tax Amount
$7,823.89
Tax Year
2024
Site Influences
Balcony
Exterior Features
Balcony
Appliances
Washer/Dryer, Dishwasher, Refrigerator, Cooktop, Microwave
Board Or Association
Greater Vancouver
Heating
Yes
Heat Type
Forced Air, Heat Pump
Cooling
Yes
Cooling Features
Air Conditioning
Fireplace
Yes
Fireplace Features
Electric
Carport
Yes
Carport Spaces
1
Levels
Two
Number Of Floors In Property
2
Window Features
Window Coverings
Login To View 127 Additional Details On 6408 Vine Street
Get instant access to more information (such as room sizes) with a free account.
Already have an account? Login

