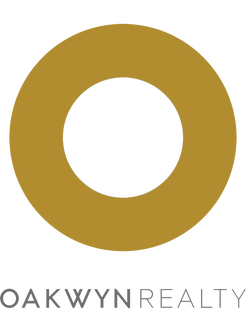Discover an exquisite private fully fenced yard in West Van featuring two houses! Nestled in the serene Caulfeild area, this 3-bed/4-bath property offers asmooth blend of modern luxury and charm on a sprawling, flat 0.5-acre, fully fenced lot. Surrounded by beautiful trees and gardens, it presents a nurturing environment with a contemporary style. Solid oak hardwood floors and vaulted ceilings create a spacious, airy ambiance. The kitchen, a chef’s dream, boasts high-end stainless steel appliances. The upstairs primary suite includes a spa-like bathroom with a steam room. A versatile coachhouse can serve as a fourth bedroom, in-law suite, art studio, or office. This estate provides ease, flexibility, and tranquility.
Address
5410 Keith Road
List Price
$3,200,000
Property Type
Residential
Type of Dwelling
Single Family Residence
Structure Type
Residential Detached
Area
West Vancouver
Sub-Area
Caulfeild
Bedrooms
3
Bathrooms
4
Floor Area
3,031 Sq. Ft.
Main Floor Area
1398
Lot Size
21693 Sq. Ft.
Lot Size Dimensions
168 x
Lot Size (Acres)
0.5 Ac.
Lot Features
Cul-De-Sac, Near Golf Course, Marina Nearby, Recreation Nearby, Ski Hill Nearby
Lot Size Units
Square Feet
Total Building Area
3031
Frontage Length
168
Year Built
1985
MLS® Number
R2966168
Listing Brokerage
RE/MAX Sea to Sky Real Estate
Basement Area
Finished
Postal Code
V7W 2N2
Zoning
SFD
Ownership
Freehold NonStrata
Parking
Additional Parking, Open
Parking Places (Total)
8
Tax Amount
$6,249.63
Tax Year
2023
Site Influences
Balcony, Cul-De-Sac, Garden, Marina Nearby, Near Golf Course, Recreation Nearby, Shopping Nearby, Ski Hill Nearby
Community Features
Shopping Nearby
Exterior Features
Garden, Balcony
Appliances
Washer/Dryer, Dishwasher, Refrigerator, Cooktop
Board Or Association
Greater Vancouver
Heating
Yes
Heat Type
Baseboard, Heat Pump, Natural Gas
Cooling
Yes
Cooling Features
Air Conditioning
Fireplace
Yes
Fireplace Features
Gas
Number of Fireplaces
1
Other Structures
Workshop Attached, Shed(s)
Levels
Two
Number Of Floors In Property
2
Login To View 79 Additional Details On 5410 Keith Road
Get instant access to more information (such as room sizes) with a free account.
Already have an account? Login

