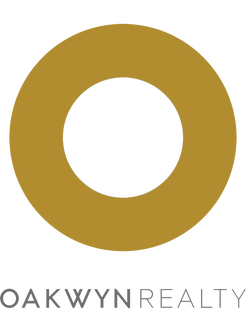Newly-built custom residence of exceptional craftsmanship, just steps from Collingwood School. Grand 20ft ceiling foyer leads to elegant living areas: dining room w/ circular piano stage, gourmet kitchen w/ Italian cabinetry & family room opening to a 430sqft covered deck w/ gas fireplace, TV, BBQ & outdoor kitchen. Main floor also incl. guest powder room, office & oversized two-car garage.Upstairs, the primary suite offers dual walk-in closets & lavish ensuite w/ gas fireplace. Another primary bed feat. large ensuite and walk-in closet alongside 2 more ensuited beds, all w/ access to covered balcony. Lower level is an entertainer's dream w/ recreation room, onyx bar, impressive wine display, media room, gym, spa w/ saunas, 2 guest bedroom & 2nd laundry room. This home exemplifies luxury.
Address
558 Glenross Road
List Price
$7,200,000
Property Type
Residential
Type of Dwelling
Single Family Residence
Structure Type
Residential Detached
Area
West Vancouver
Sub-Area
Glenmore
Bedrooms
6
Bathrooms
7
Half Bathrooms
1
Floor Area
8,107 Sq. Ft.
Main Floor Area
2486
Lot Size
17541 Sq. Ft.
Lot Size Dimensions
202 x
Lot Size (Acres)
0.4 Ac.
Lot Features
Central Location, Near Golf Course, Recreation Nearby
Lot Size Units
Square Feet
Total Building Area
8107
Frontage Length
202
Year Built
2020
MLS® Number
R2968645
Listing Brokerage
Angell, Hasman & Associates Realty Ltd.
Basement Area
Finished
Postal Code
V7S 1L5
Zoning
SFD
Ownership
Freehold NonStrata
Parking
Garage Double, Front Access, Driveway
Parking Places (Total)
4
Tax Amount
$19,284.33
Tax Year
2022
Site Influences
Balcony, Central Location, Near Golf Course, Private Yard, Recreation Nearby, Shopping Nearby
Community Features
Shopping Nearby
Exterior Features
Balcony, Private Yard
Appliances
Washer/Dryer, Dishwasher, Refrigerator, Cooktop, Wine Cooler
Interior Features
Wet Bar
Board Or Association
Greater Vancouver
Association Amenities
Sauna/Steam Room
Heating
Yes
Heat Type
Natural Gas, Radiant
Cooling
Yes
Cooling Features
Central Air, Air Conditioning
Fireplace
Yes
Fireplace Features
Gas
Number of Fireplaces
7
Garage
Yes
Garage Spaces
2
Other Equipment
Sprinkler - Inground, Swimming Pool Equip.
Pool Features
Outdoor Pool
Spa
Yes
Spa Features
Swirlpool/Hot Tub, Bath
Levels
Two
Number Of Floors In Property
2
Window Features
Window Coverings
Security Features
Security System
Login To View 148 Additional Details On 558 Glenross Road
Get instant access to more information (such as room sizes) with a free account.
Already have an account? Login

