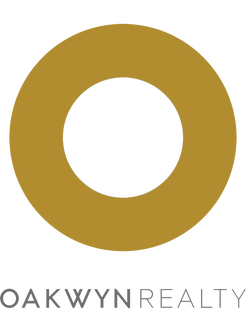Step into this beautifully transformed Sardis Park home, meticulously renovated from the foundation up in 2017. A seamless blend of modern luxury & comfort every detail has been carefully curated. The heart of the home features a lrg kitchen island, quartz counters, sleek floating shelves, SS appliances & gas stove. Relax in the expansive great room & entertain with ease in this functional layout. Retreat to your primary suite complete with a cozy fireplace in the sitting area, french doors leading to a 29'x14' sundeck & a spacious walk-in closet. Indulge in your ensuite with a soaking tub, dual sinks & walk-in shower. The lower level offers a bright chic 2-BR inlaw suite. Set on a fully fenced 7500 SF lot on Sardis Parks most desirable streets. Make this gorgeous home yours today!
Address
45862 Silver Avenue
List Price
$1,385,000
Property Type
Residential
Type of Dwelling
Single Family Residence
Style of Home
Split Entry
Structure Type
Residential Detached
Area
Sardis
Sub-Area
Sardis East Vedder
Bedrooms
5
Bathrooms
5
Half Bathrooms
2
Floor Area
3,013 Sq. Ft.
Main Floor Area
1669
Lot Size
7500 Sq. Ft.
Lot Size Dimensions
75 x 100
Lot Size (Acres)
0.17 Ac.
Lot Size Units
Square Feet
Total Building Area
3013
Frontage Length
75
Year Built
1971
MLS® Number
R2971065
Listing Brokerage
Sutton Group-West Coast Realty (Abbotsford)
| Oakwyn Realty Ltd.
Basement Area
Full
Postal Code
V2R 3T4
Zoning
R1A
Ownership
Freehold NonStrata
Parking
Garage Double
Tax Amount
$5,120.98
Tax Year
2024
Site Influences
Balcony, Shopping Nearby
Community Features
Shopping Nearby
Exterior Features
Balcony
Appliances
Washer/Dryer, Dishwasher, Refrigerator, Cooktop
Board Or Association
Chilliwack
Heating
Yes
Heat Type
Natural Gas
Cooling
Yes
Cooling Features
Central Air
Fireplace
Yes
Fireplace Features
Gas
Number of Fireplaces
2
Garage
Yes
Garage Spaces
2
Other Structures
Shed(s)
Entry Location
Split Entry
Levels
Split Entry
Number Of Floors In Property
2
Window Features
Window Coverings
Login To View 88 Additional Details On 45862 Silver Avenue
Get instant access to more information (such as room sizes) with a free account.
Already have an account? Login

