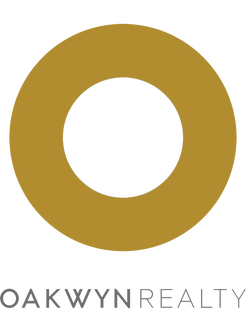RARELY FOUND. Located in the heart of Upper Caulfeild community. This 3 bedroom house sits on a 6533 sqft corner lot. Fully upgraded extensively in 2016 with premium finishes throughout, including Air Conditioner, hardwood floors, marble counter tops, Italian-style cabinets, high-end tiles. Open floor plan concept has bright and private living and dining areas, functional kitchen with a plenty of designed cabinets, good for storage. Master bedroom with sitting area and 4 pc ensuite. Nearly 1,000sf deck in the private back yard, perfect for outdoor enjoyment. The roof was replaced in 2021. Walking distance to the top-ranked Caulfeild Elementary and Rockridge Secondary; short drive to famous private school Collingwood and Mulgrave. Enjoy your life! Saturday Open House Only! Sunday Cancel!
Address
5202 Sprucefeild Road
List Price
$2,488,000
Property Type
Residential
Type of Dwelling
Single Family Residence
Structure Type
Residential Detached
Area
West Vancouver
Sub-Area
Upper Caulfeild
Bedrooms
3
Bathrooms
3
Half Bathrooms
1
Floor Area
2,352 Sq. Ft.
Main Floor Area
1290
Lot Size
6533 Sq. Ft.
Lot Size Dimensions
100 x
Lot Size (Acres)
0.15 Ac.
Lot Features
Wooded
Lot Size Units
Square Feet
Total Building Area
2352
Frontage Length
100
Year Built
1981
MLS® Number
R2973683
Listing Brokerage
Laboutique Realty
Basement Area
None
Postal Code
V7W 2X6
Zoning
RS10
Ownership
Freehold NonStrata
Parking
Additional Parking, Garage Double, RV Access/Parking, Front Access
Parking Places (Total)
6
Tax Amount
$6,943.62
Tax Year
2024
Site Influences
Private Yard, Shopping Nearby, Wooded
Community Features
Shopping Nearby
Exterior Features
Private Yard
Appliances
Washer/Dryer, Dishwasher, Refrigerator, Cooktop, Microwave
Board Or Association
Greater Vancouver
Heating
Yes
Heat Type
Forced Air, Natural Gas
Cooling
Yes
Cooling Features
Air Conditioning
Fireplace
Yes
Fireplace Features
Insert, Gas
Number of Fireplaces
1
Garage
Yes
Garage Spaces
2
Spa
Yes
Spa Features
Swirlpool/Hot Tub
Levels
Two
Number Of Floors In Property
2
Window Features
Window Coverings
View
Yes
View Type
TREES
Login To View 59 Additional Details On 5202 Sprucefeild Road
Get instant access to more information (such as room sizes) with a free account.
Already have an account? Login
Open Houses
- April 20, 1:00 PM - 3:00 PM

