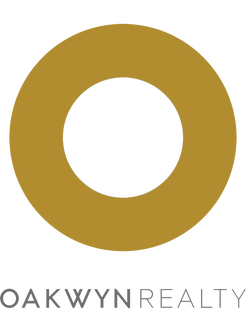Fully-renovated yet homey goldilocks home with a 2965sf family-friendly layout, A/C, vaulted ceilings, oak hardwood and suite. Open dining & sunken living room w/ gas fp to entertain; a storage-heavy kitchen & nook, with shaker cabinets and granite counters, overlook kids playing on the covered patio & yard amidst glorious mountain views. 4 large bedrooms and renovated bathrooms with in-floor heat, including a serene ensuite and WIC. Walkout rec room and 1-bd suite offer financial security or accessible in-law suite with additional flexibility layouts. Tons of storage/workshop space in 2-car garage and electrified, insulated shed. Other upgrades: paint, furnace, tank & heat pump. Superb schools - Charles Best & Ranch Park Elem; near Mundy Park & Coquitlam Ctre/Skytrain. OPEN Sat/Sun 2-4pm
Address
2743 Hawser Avenue
List Price
$1,889,900
Property Type
Residential
Type of Dwelling
Single Family Residence
Structure Type
Residential Detached
Area
Coquitlam
Sub-Area
Ranch Park
Bedrooms
5
Bathrooms
3
Floor Area
2,965 Sq. Ft.
Main Floor Area
1455
Lot Size
7722 Sq. Ft.
Lot Size Dimensions
53.68 x 148.85
Lot Size (Acres)
0.18 Ac.
Lot Features
Private
Lot Size Units
Square Feet
Total Building Area
3091
Frontage Length
53.68
Year Built
1976
MLS® Number
R2982417
Listing Brokerage
Oakwyn Realty Ltd.
Basement Area
Finished
Postal Code
V3C 4G2
Zoning
RS-1
Ownership
Freehold NonStrata
Parking
Garage Double, Front Access, Asphalt, Garage Door Opener
Parking Places (Total)
4
Tax Amount
$5,269.50
Tax Year
2024
Site Influences
Garden, Private, Private Yard, Shopping Nearby
Community Features
Shopping Nearby
Exterior Features
Garden, Private Yard
Appliances
Washer/Dryer, Trash Compactor, Dishwasher, Refrigerator, Cooktop, Wine Cooler
Interior Features
Storage, Vaulted Ceiling(s)
Board Or Association
Greater Vancouver
Association Amenities
Sauna/Steam Room
Heating
Yes
Heat Type
Forced Air, Heat Pump, Natural Gas
Cooling
Yes
Cooling Features
Central Air, Air Conditioning
Fireplace
Yes
Fireplace Features
Gas
Number of Fireplaces
1
Garage
Yes
Garage Spaces
2
Laundry Features
In Unit
Other Structures
Workshop Detached, Shed(s)
Road Surface
Paved
Levels
One, Two
Number Of Floors In Property
1
Window Features
Window Coverings, Storm Window(s)
Security Features
Smoke Detector(s)
View
Yes
View Type
Full Mountain View
Login To View 107 Additional Details On 2743 Hawser Avenue
Get instant access to more information (such as room sizes) with a free account.
Already have an account? Login

