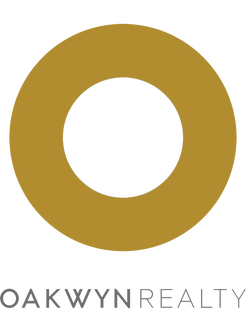Fully RENOVATED (2017) 5 bed, 3 bath family home with bonus detached STUDIO LOFT SPACE (411 sf) w/ bathroom in vibrant & community-rich East Van. This BRIGHT & SPACIOUS home has it all, the character & charm of a craftsman w/ all the mechanical upgrades & modern finishings! Main floor has OVERHEIGHT CEILINGS, gorgeous fir flooring, recessed lighting, arch. speakers + 2 dens. Open Chef's Kitchen w/ quartz counters, modern cabinetry, gas range & wine fridge. Upstairs find 3 beds & 2 baths w/ laundry. Downstairs has a 2 bed suite rented for $2500/m. Updated windows, boiler, electrical, plumbing & drainage. SUN-DRENCHED deck w/ fenced yard & BACKYARD STUDIO SPACE (~12 ft ceilings) for WFH or guest suite. Steps to breweries, Michelin-star restaurants, McLean Park & The Drive. OPEN APR 6 2-4PM
Address
1121 Keefer Street
List Price
$1,919,900
Property Type
Residential
Type of Dwelling
Single Family Residence
Style of Home
3 Level Split
Structure Type
Residential Detached
Area
Vancouver East
Sub-Area
Strathcona
Bedrooms
5
Bathrooms
4
Half Bathrooms
1
Floor Area
2,160 Sq. Ft.
Main Floor Area
907
Lot Size
3050 Sq. Ft.
Lot Size Dimensions
25 x 122
Lot Size (Acres)
0.07 Ac.
Lot Features
Central Location, Recreation Nearby
Lot Size Units
Square Feet
Total Building Area
2160
Frontage Length
25
Year Built
1905
MLS® Number
R2984530
Listing Brokerage
Oakwyn Realty Ltd.
Basement Area
None
Postal Code
V6A 1Z2
Zoning
RT-3
Ownership
Freehold NonStrata
Parking
Garage Double, Lane Access, Garage Door Opener
Parking Places (Total)
2
Tax Amount
$7,574.97
Tax Year
2024
Site Influences
Central Location, Recreation Nearby, Shopping Nearby
Community Features
Shopping Nearby
Appliances
Washer/Dryer, Dishwasher, Refrigerator, Cooktop
Interior Features
Central Vacuum
Board Or Association
Greater Vancouver
Heating
Yes
Heat Type
Baseboard, Hot Water
Garage
Yes
Garage Spaces
2
Laundry Features
In Unit
Other Structures
Workshop Detached
Levels
Multi/Split
Number Of Floors In Property
3
Window Features
Window Coverings
View
Yes
View Type
NORTH SHORE MOUNTAINS
Login To View 94 Additional Details On 1121 Keefer Street
Get instant access to more information (such as room sizes) with a free account.
Already have an account? Login
Open Houses
- April 06, 2:00 PM - 4:00 PM

