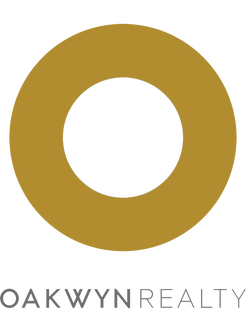Stunning Lynn Valley Home – 4 Bed + Den | 2.5 Bath | 2,456 Sqft + 274 Sqft of Storage. Perched on a private, elevated 9,583 sqft lot, this Upper Lynn Valley home offers the perfect mix of style and function. Perfect for families with 3 bed on the same level. The chef-inspired kitchen with quartz countertops flows into a sun-drenched 500 sqft wraparound patio, ideal for summer entertaining. The large, flat backyard is a serene retreat with manicured gardens. Inside, enjoy a granite-tiled foyer, new windows, and honeycomb blinds. The lower level features a self-contained 1-bed suite, perfect for rental income or guests. Just steps from Upper Lynn Elementary, transit, and breathtaking trails, this home is perfect for families and outdoor enthusiasts. Offers on April 8 at 12pm.
Address
1438 Mcnair Drive
List Price
$1,998,000
Property Type
Residential
Type of Dwelling
Single Family Residence
Structure Type
Residential Detached
Area
North Vancouver
Sub-Area
Lynn Valley
Bedrooms
4
Bathrooms
3
Half Bathrooms
1
Floor Area
2,456 Sq. Ft.
Main Floor Area
1263
Lot Size
9583 Sq. Ft.
Lot Size Dimensions
75 x 130
Lot Size (Acres)
0.22 Ac.
Lot Features
Recreation Nearby, Ski Hill Nearby
Lot Size Units
Square Feet
Total Building Area
2456
Frontage Length
75
Year Built
1969
MLS® Number
R2984572
Listing Brokerage
Stilhavn Real Estate Services
Basement Area
None
Postal Code
V7K 1X5
Zoning
RS3
Ownership
Freehold NonStrata
Parking
Carport Single, Front Access, Asphalt
Parking Places (Total)
3
Tax Amount
$7,880.21
Tax Year
2024
Site Influences
Garden, Private Yard, Recreation Nearby, Shopping Nearby, Ski Hill Nearby
Community Features
Shopping Nearby
Exterior Features
Garden, Private Yard
Appliances
Washer/Dryer, Dishwasher, Refrigerator, Cooktop, Microwave
Interior Features
Storage
Board Or Association
Greater Vancouver
Heating
Yes
Heat Type
Forced Air, Natural Gas
Fireplace
Yes
Fireplace Features
Gas
Number of Fireplaces
2
Carport
Yes
Carport Spaces
1
Laundry Features
In Unit
Levels
Two
Number Of Floors In Property
2
Window Features
Window Coverings
Login To View 85 Additional Details On 1438 Mcnair Drive
Get instant access to more information (such as room sizes) with a free account.
Already have an account? Login
Open Houses
- April 03, 5:30 PM - 7:00 PM
- April 05, 2:00 PM - 4:00 PM
- April 06, 2:00 PM - 4:00 PM

